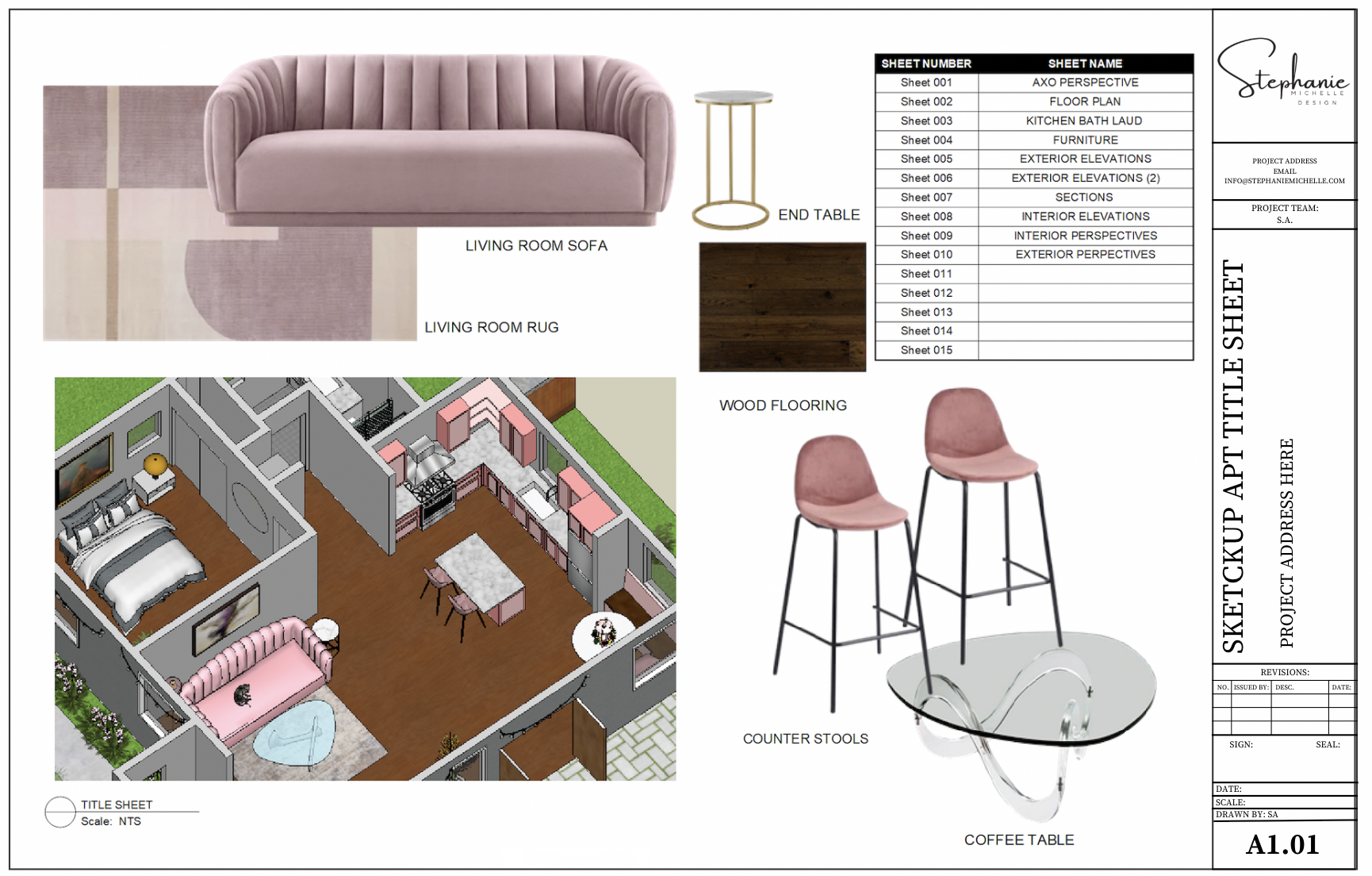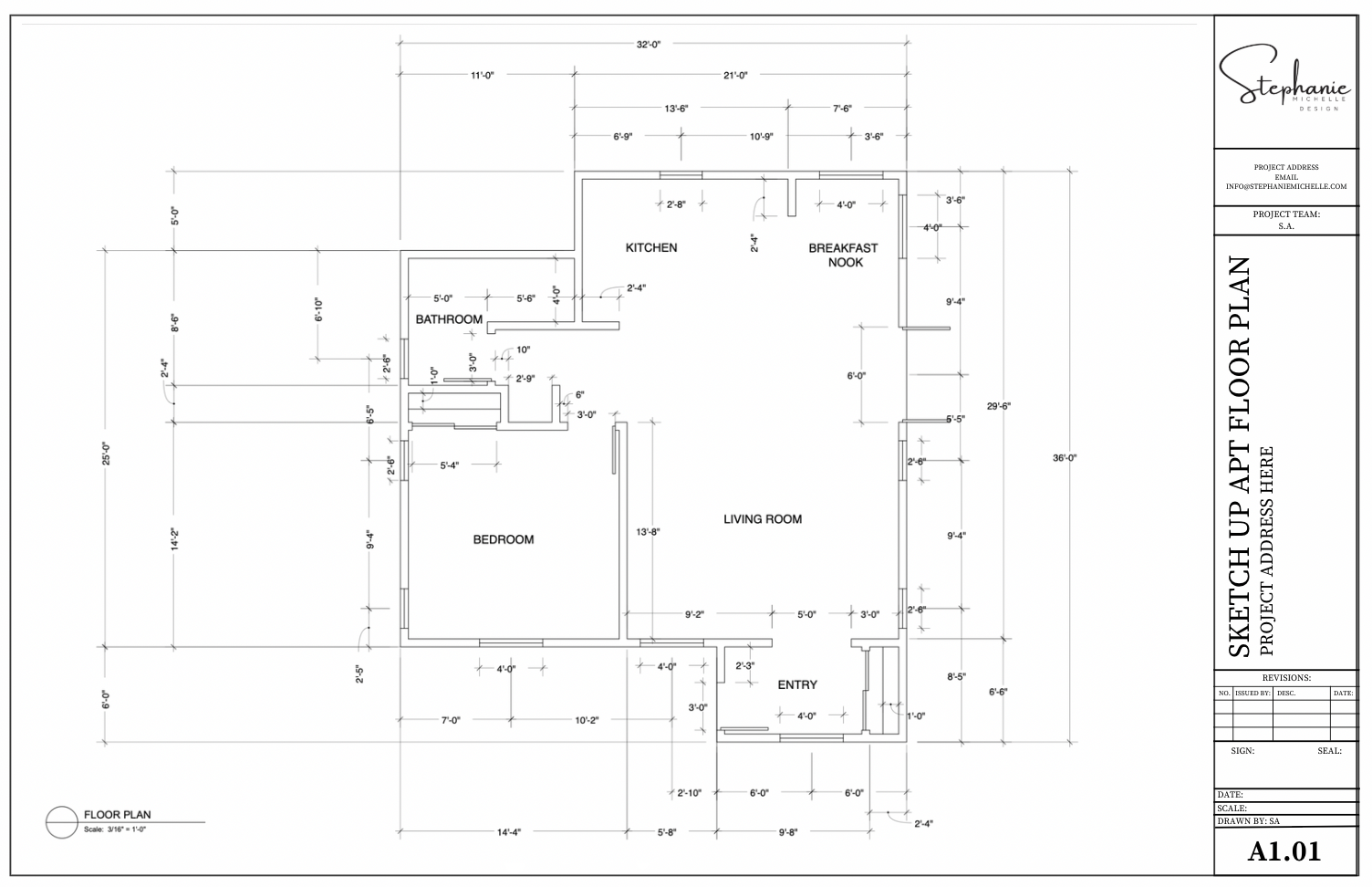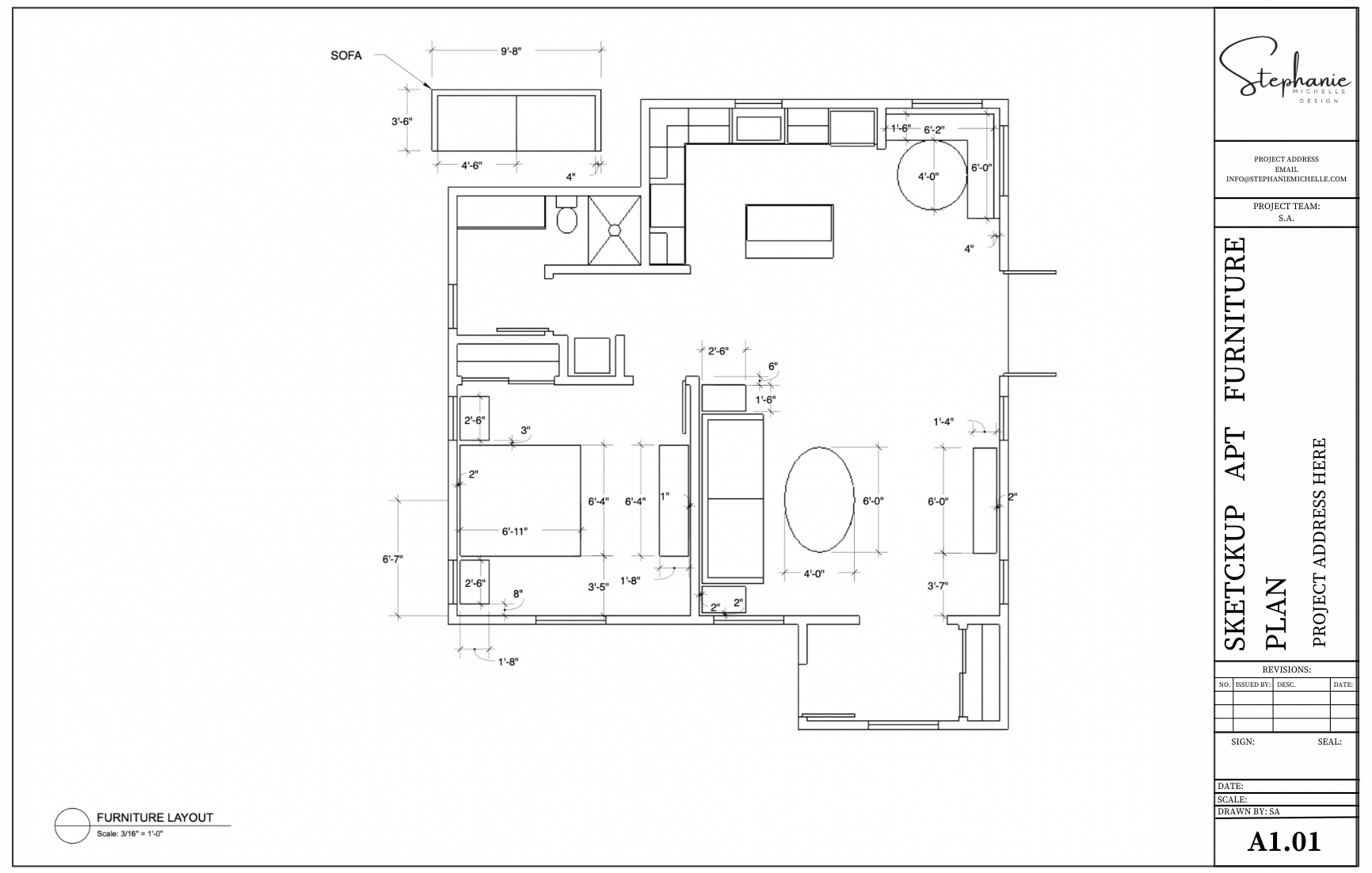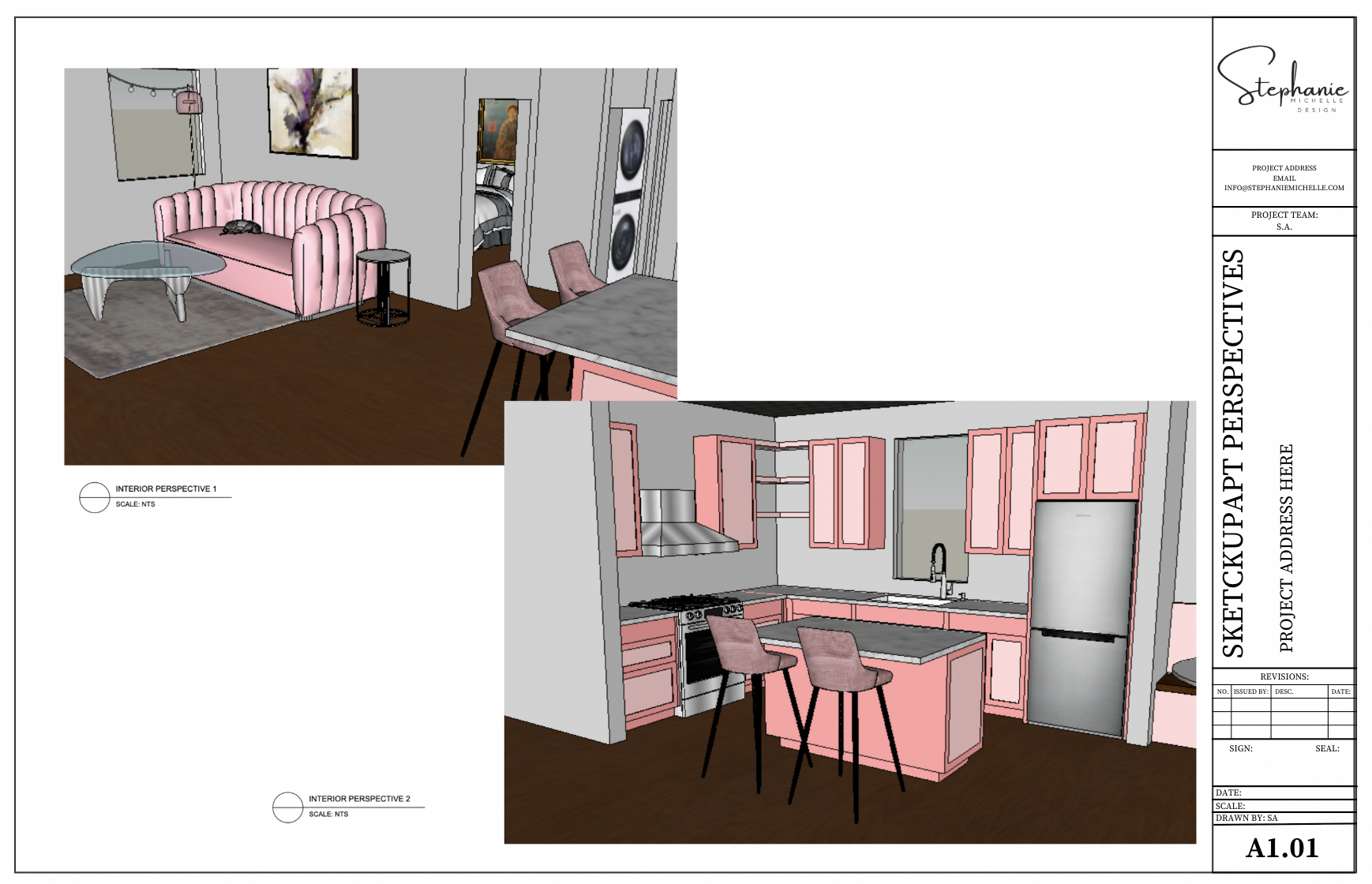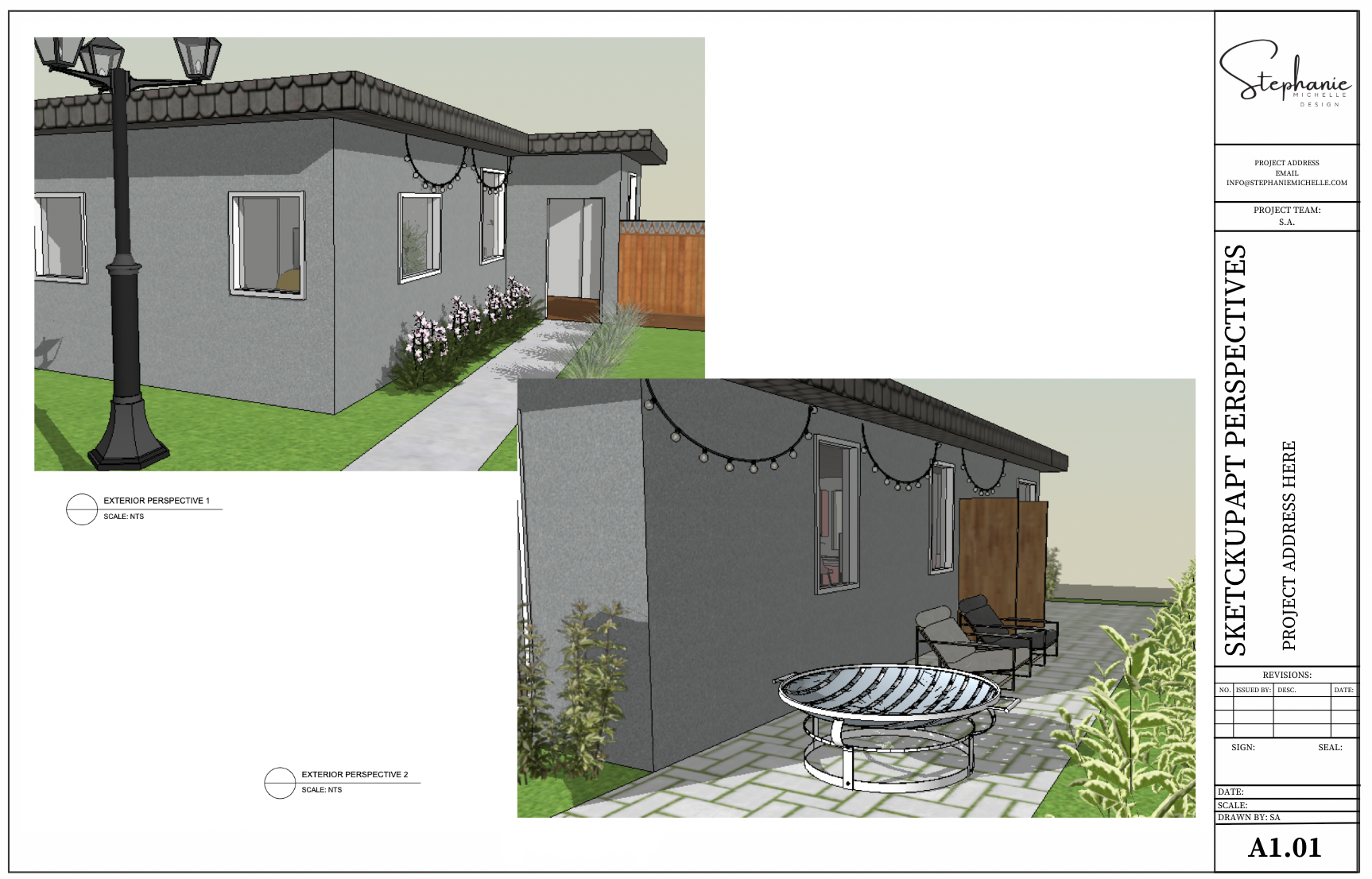California City Apartment – Introductory Design Project
This project served as my freestyle introduction to SketchUp, where I explored the software’s capabilities while designing a stylish, functional city apartment. Through this process, I learned how to create floor plans, add dimensions, place furniture, and develop 3D perspectives.
The project was an invaluable foundation, allowing me to understand spatial planning and visualization while gaining confidence in digital design tools.

