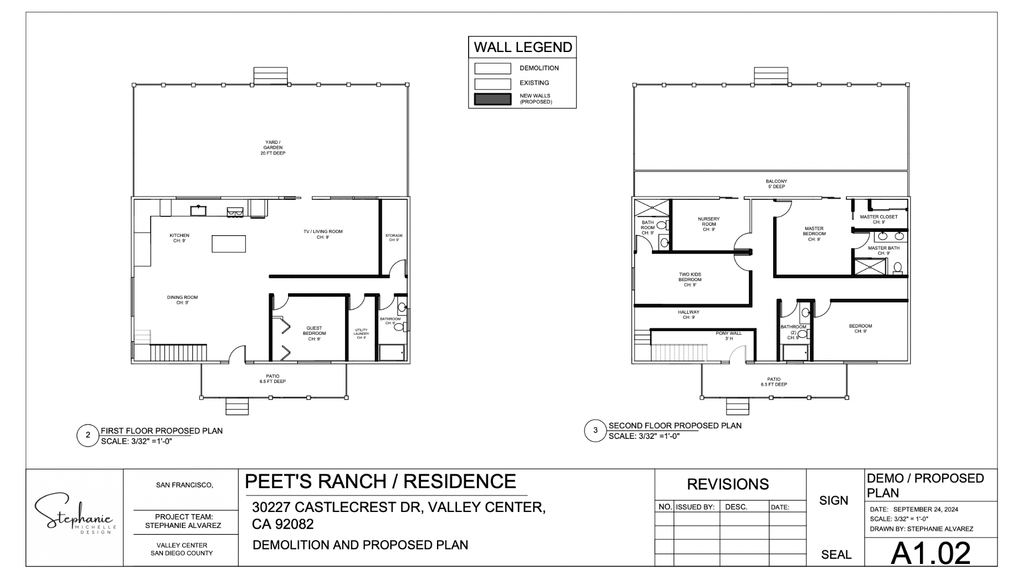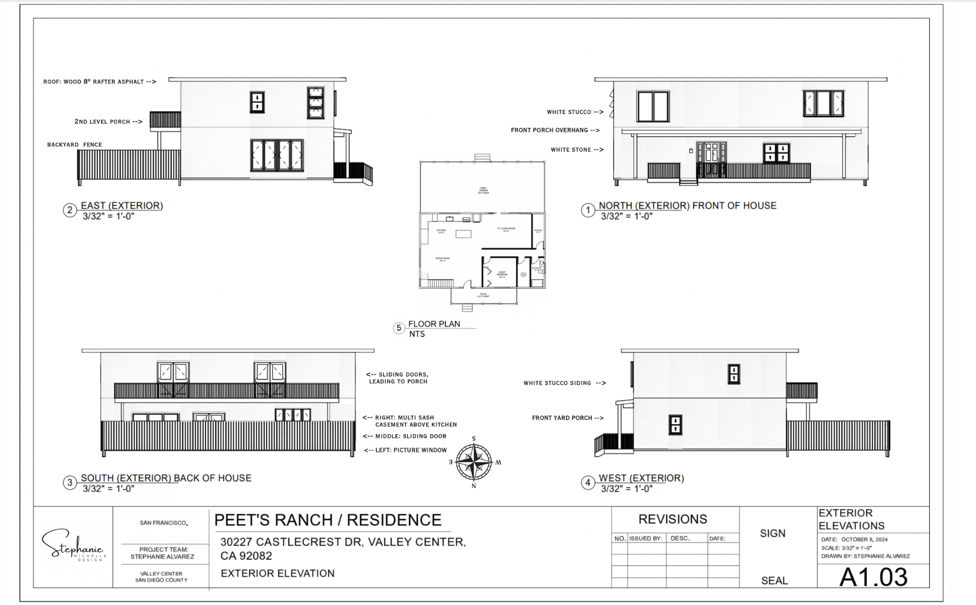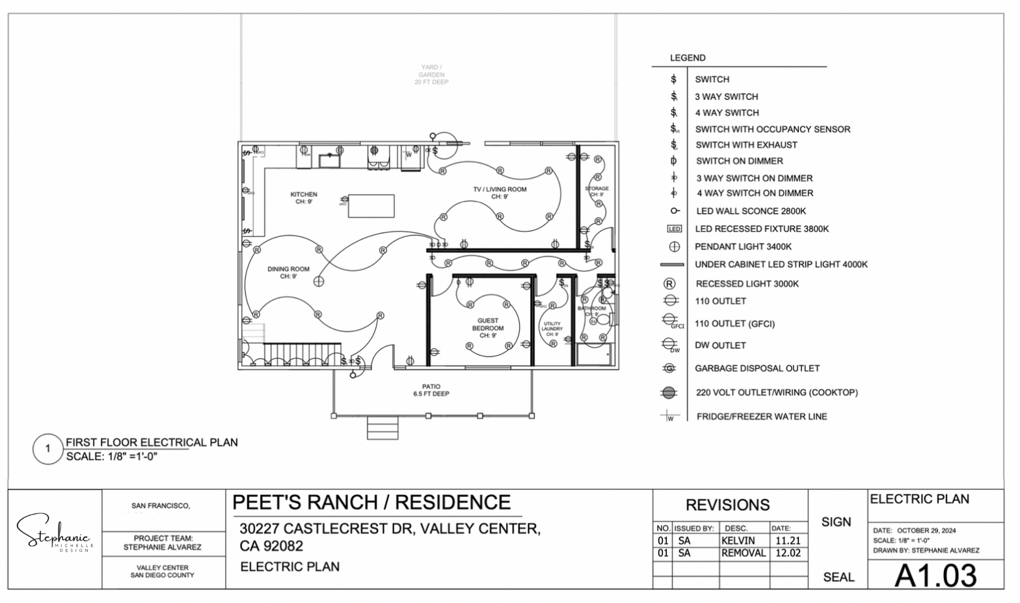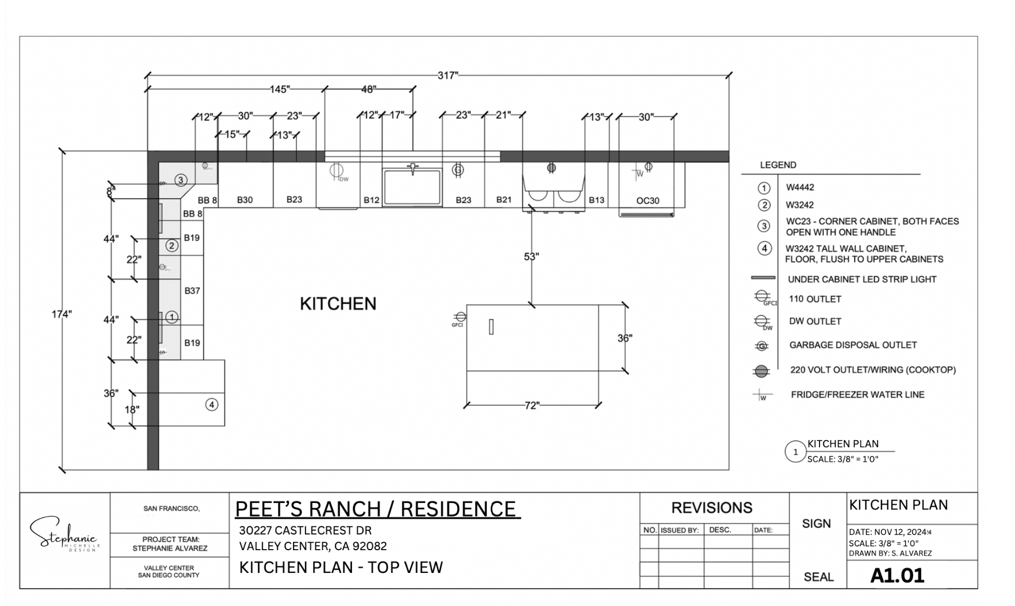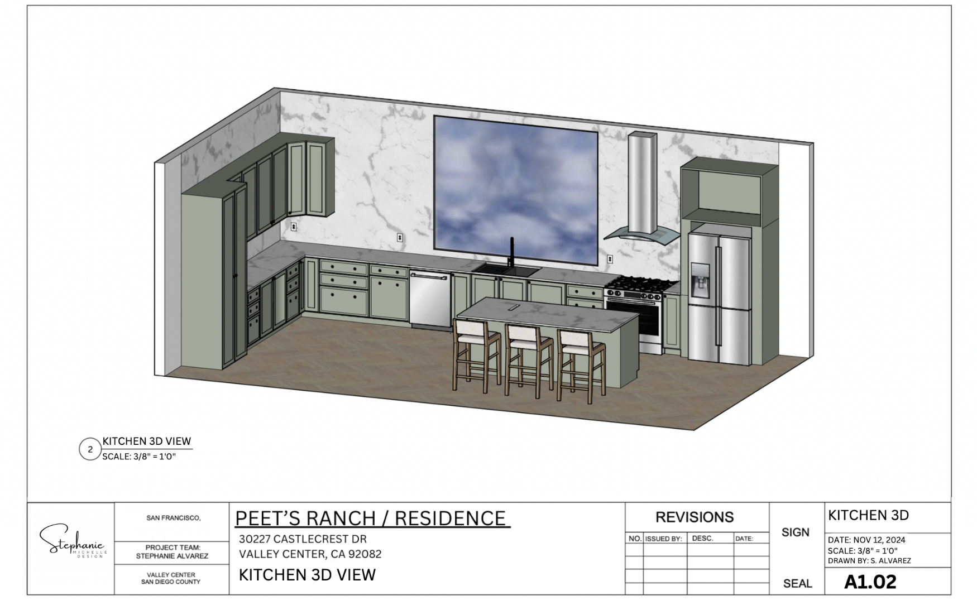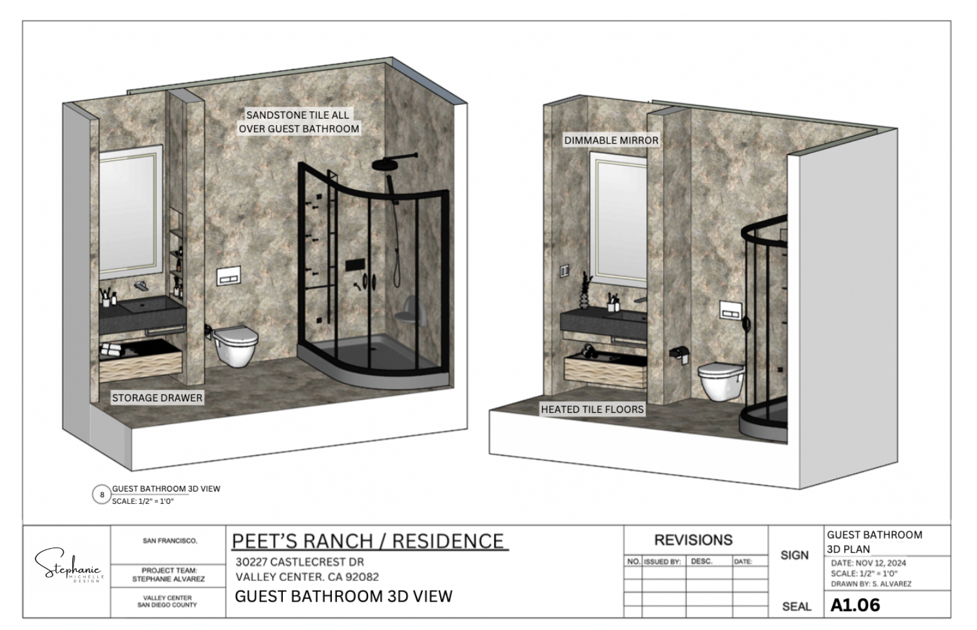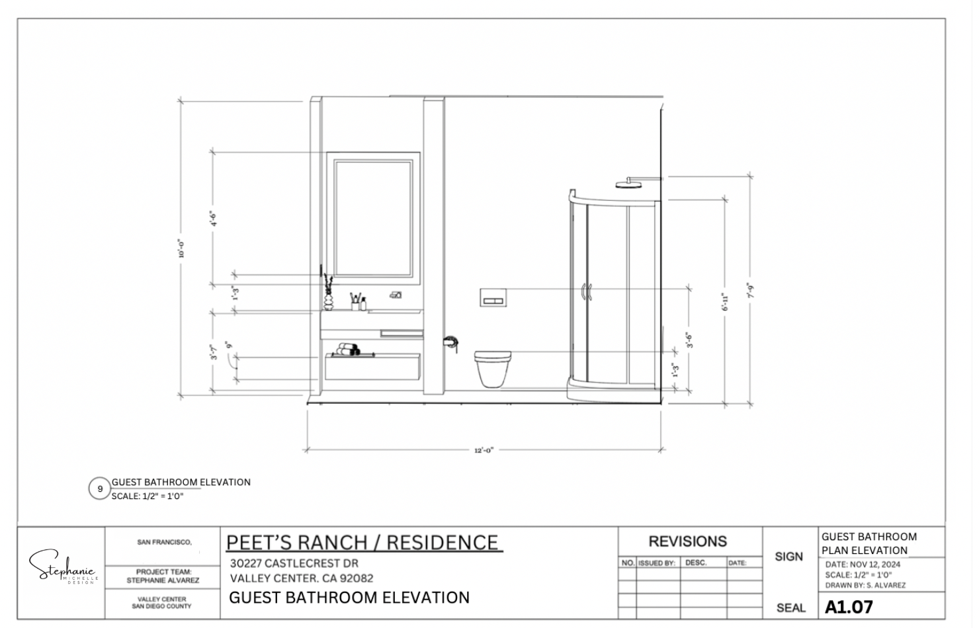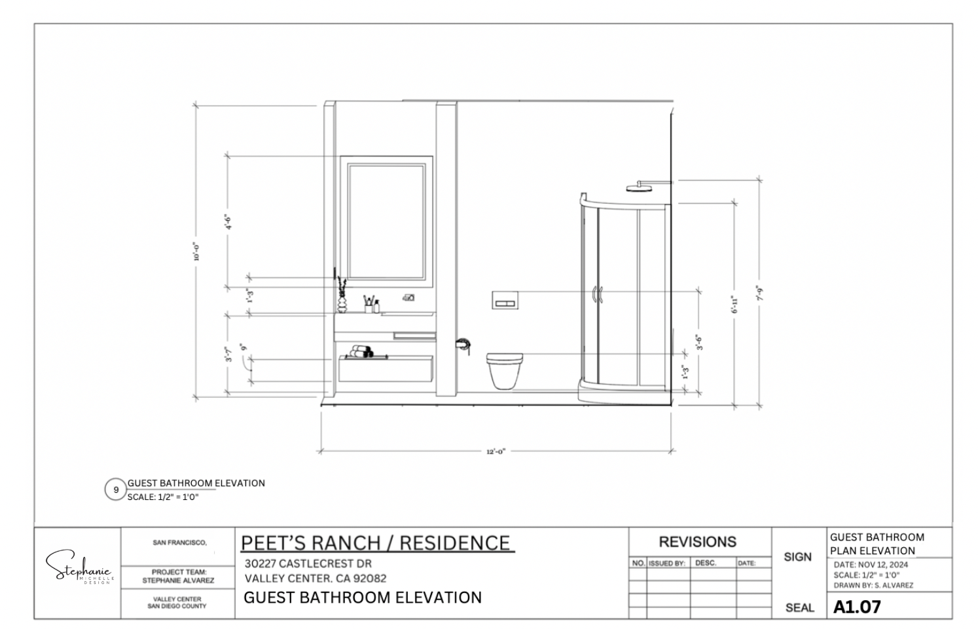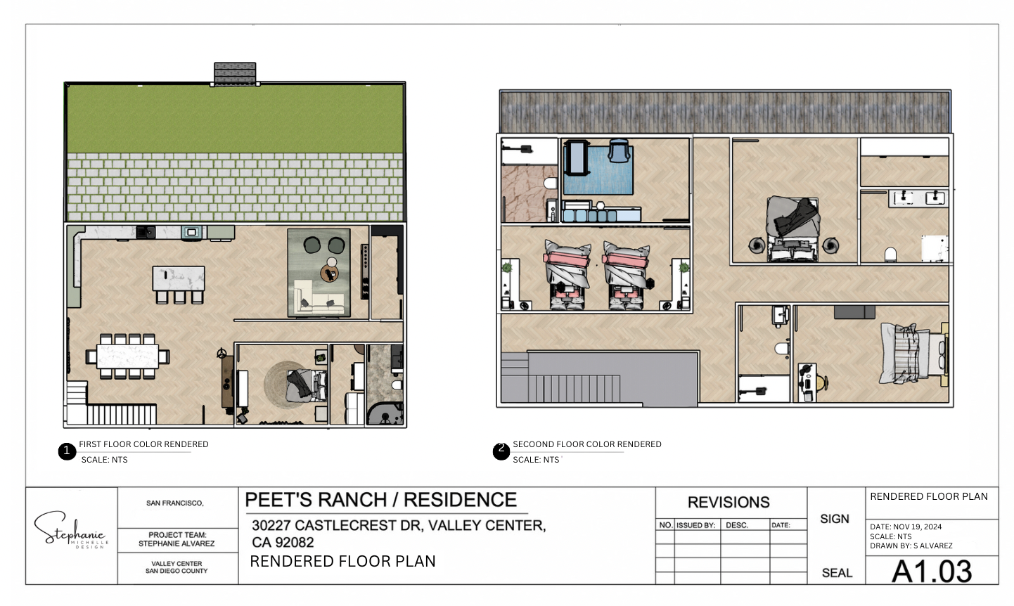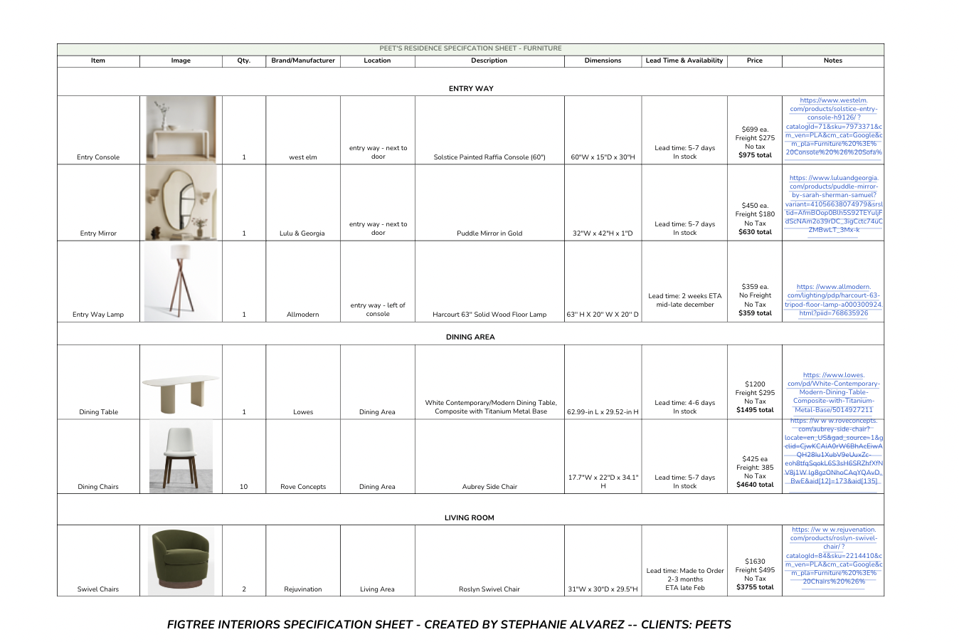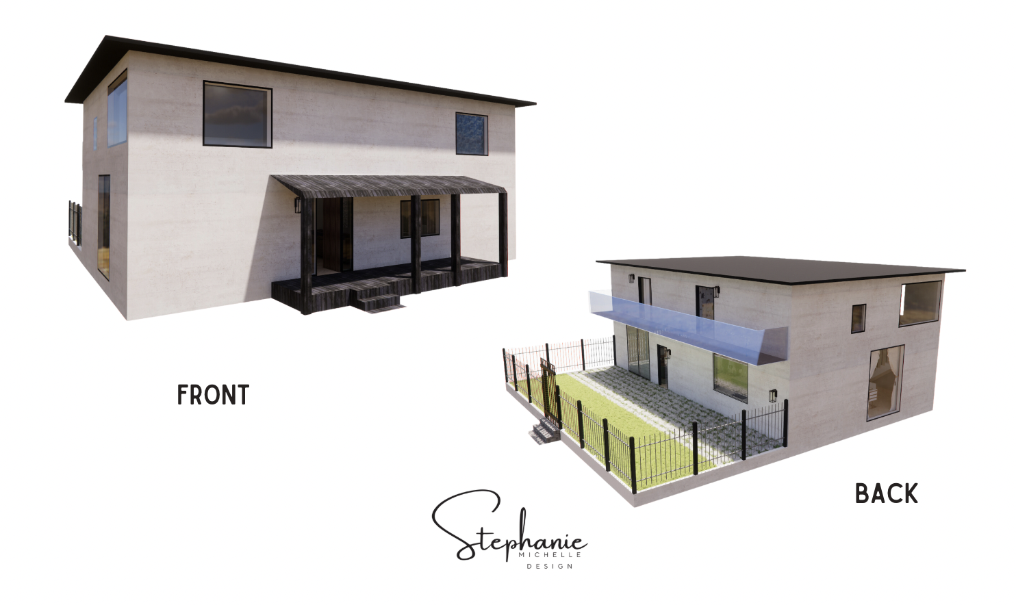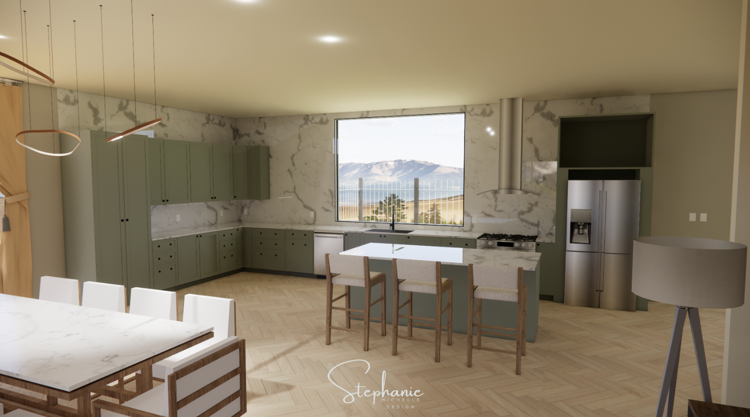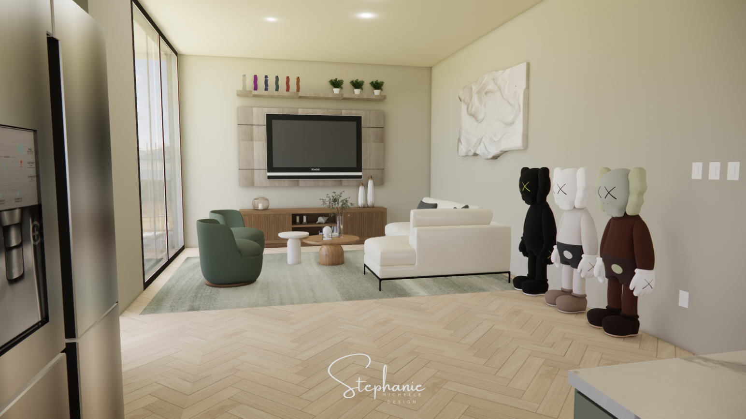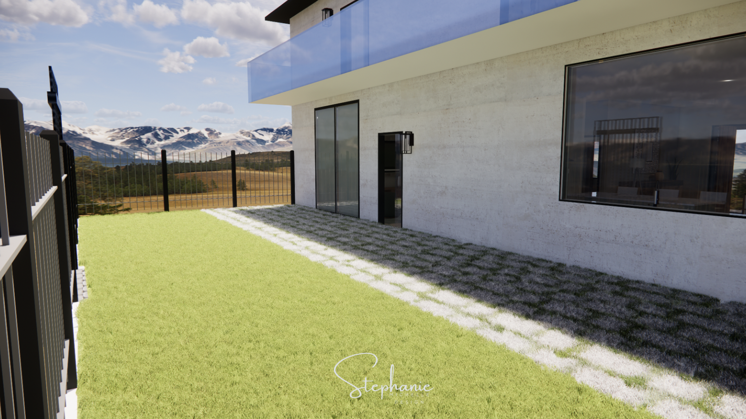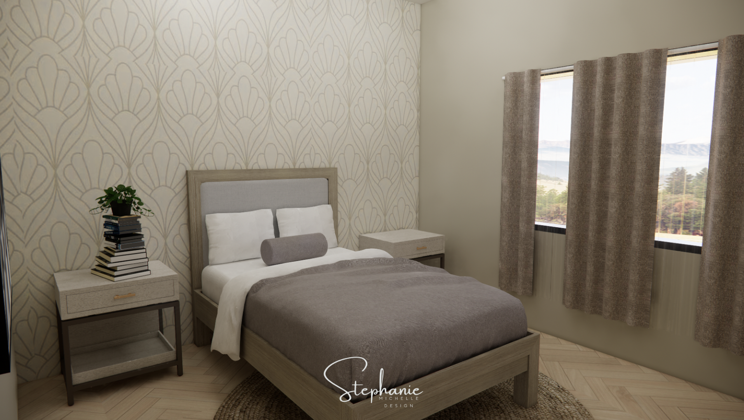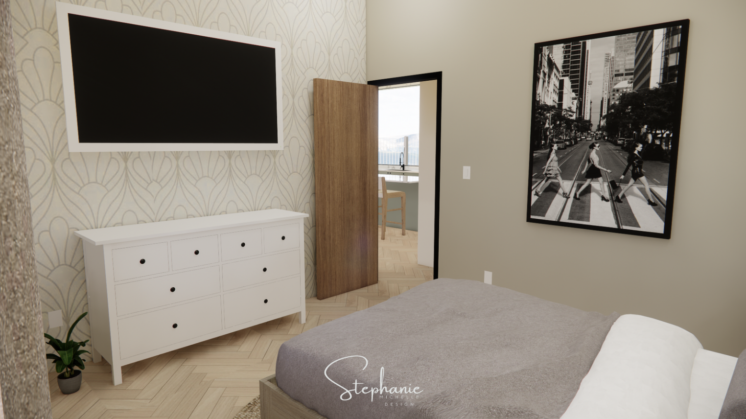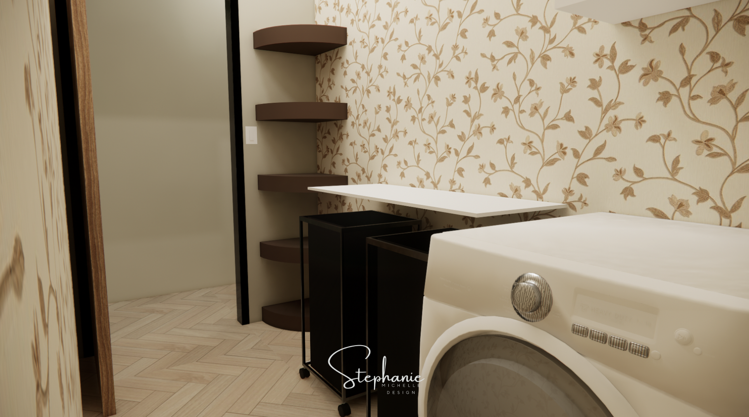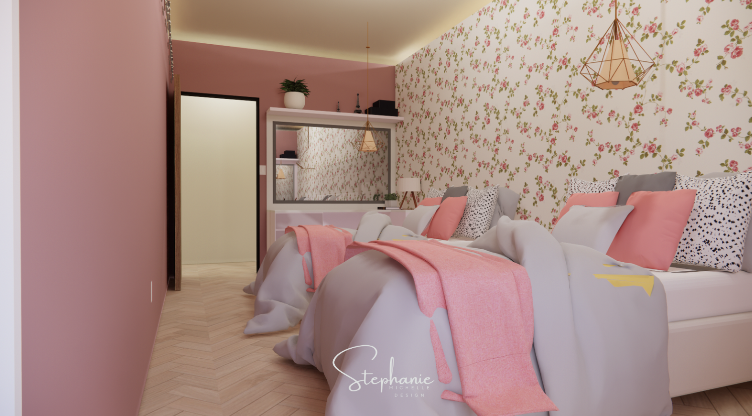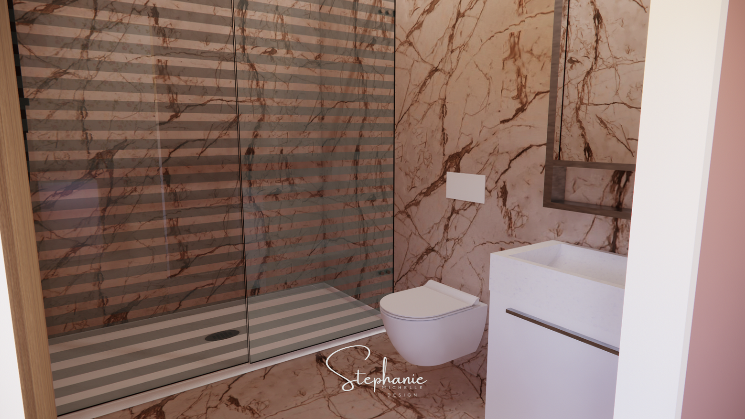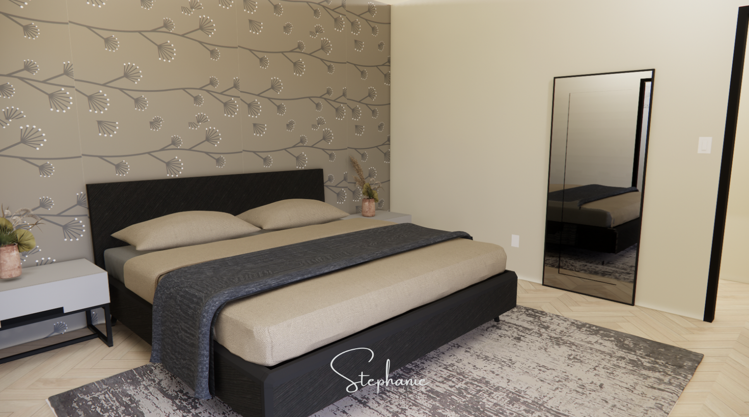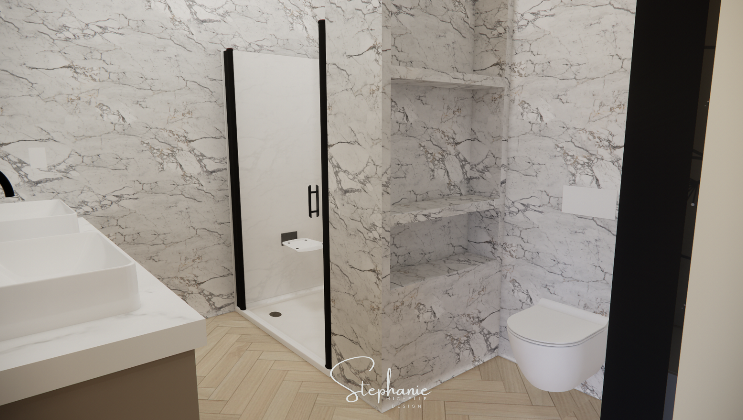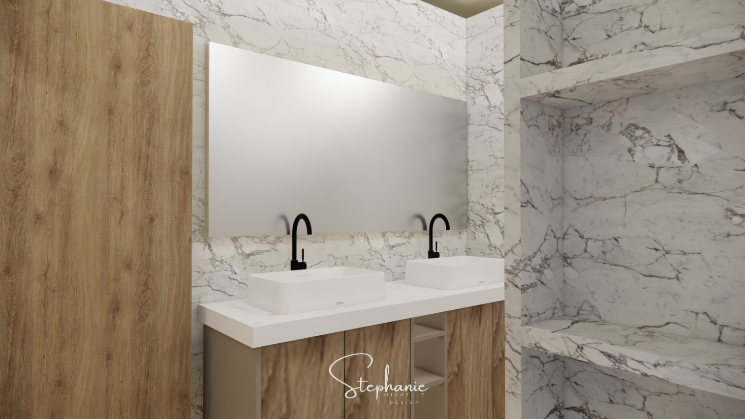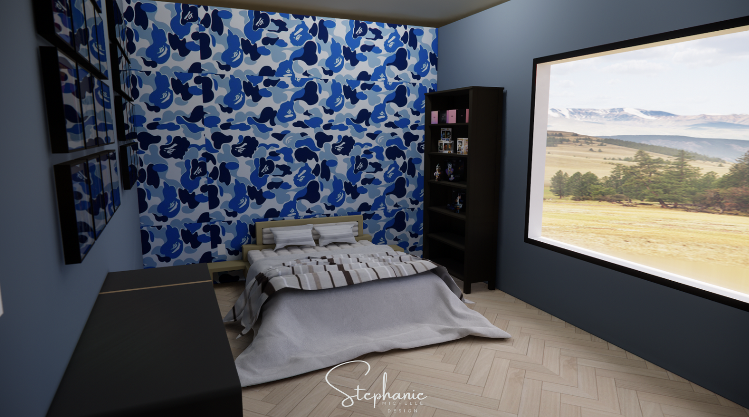Residential Home: Minimalist & Modern
Individual Project
This residential design was created for a family of six, blending modern minimalism with functional family living. It was one of my first full-scale projects using SketchUp, where I applied a wide range of skills to develop a clean, efficient layout.
The ground floor includes a kitchen, living room, guest bedroom, laundry, and ample storage, while the second floor houses three bedrooms for the children and a master suite. The design focuses on simplicity, space planning, and thoughtful flow.
All modeling was done in SketchUp, with final renderings produced in Enscape.
CAD WORK - demo & proposed plan, finalized floor plan, electrical plan, elevations, kitchen & bath plan, and sample specfications
-
![]()
1st floor demolition and proposed plan
-
![]()
2nd floor: demo and proposed
-
![]()
exterior elevation
-
![]()
first floor: electrical plan
-
![]()
2nd floor electrical plan
-
![]()
kitchen plan
-
![]()
kitchen 3d view
-
![]()
kitchen elevation plan
-
![]()
guest bathroom plan
-
![]()
guest bathroom 3d plan
-
![]()
guest bathroom elevation
-
![]()
guest bathroom elevation
-
![]()
final rendered floor plan
-
![]()
specification sample
RENDERINGS: Enscape Software
-
![]()
render: exterior views
-
![]()
render: kitchen view
-
![]()
render: view of front and dining table
-
![]()
render: living room
-
![]()
render: outdoor yard
-
![]()
render: guest bedroom
-
![]()
render guest bedroom view 2
-
![]()
render: laundry room
-
![]()
render: girls bedroom
-
![]()
render: girls bathroom
-
![]()
render: baby bedroom
-
![]()
render: master bedroom
-
![]()
render: master bathroom
-
![]()
render: master bedroom 2
-
![]()
render: boy bedroom
-
![]()
render: boy bedroom view 2


