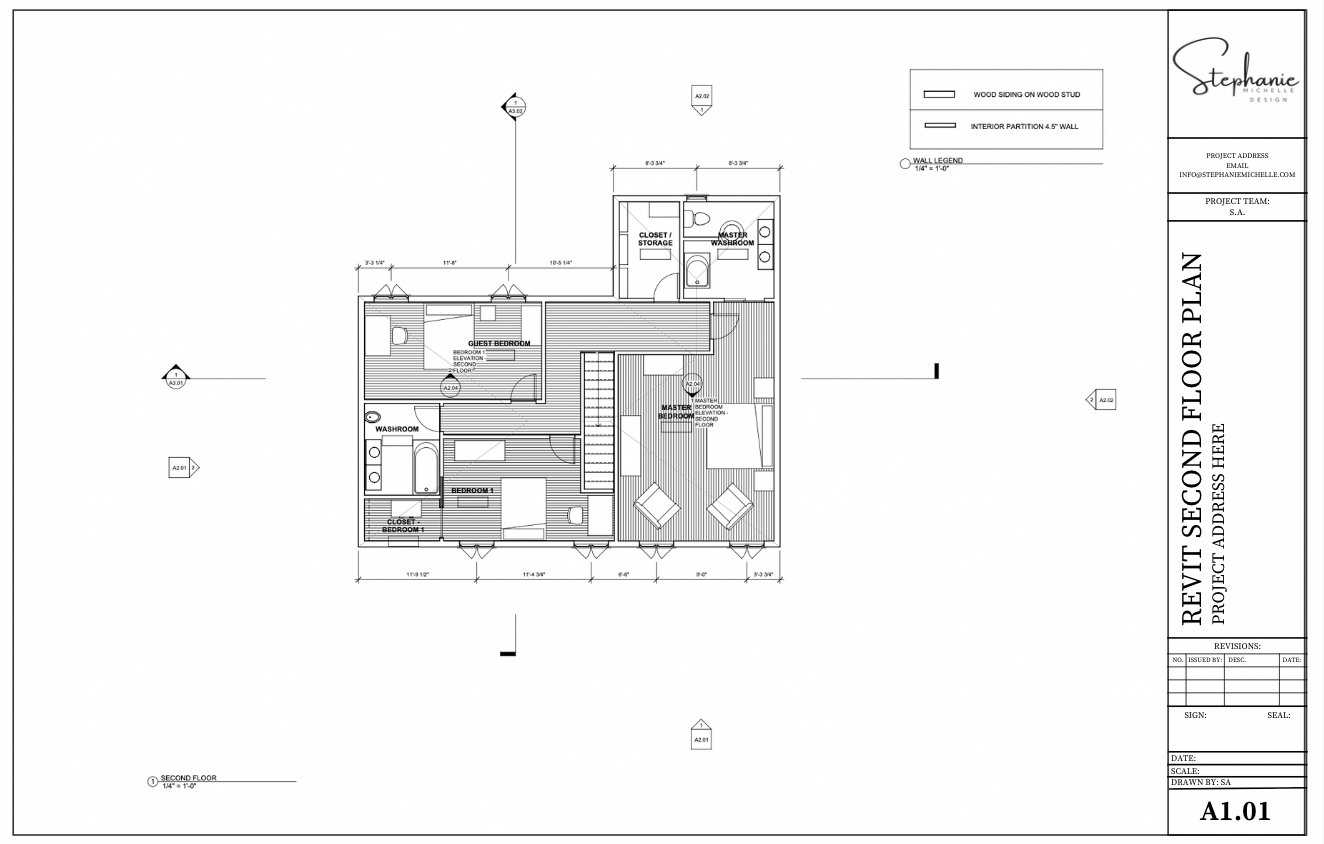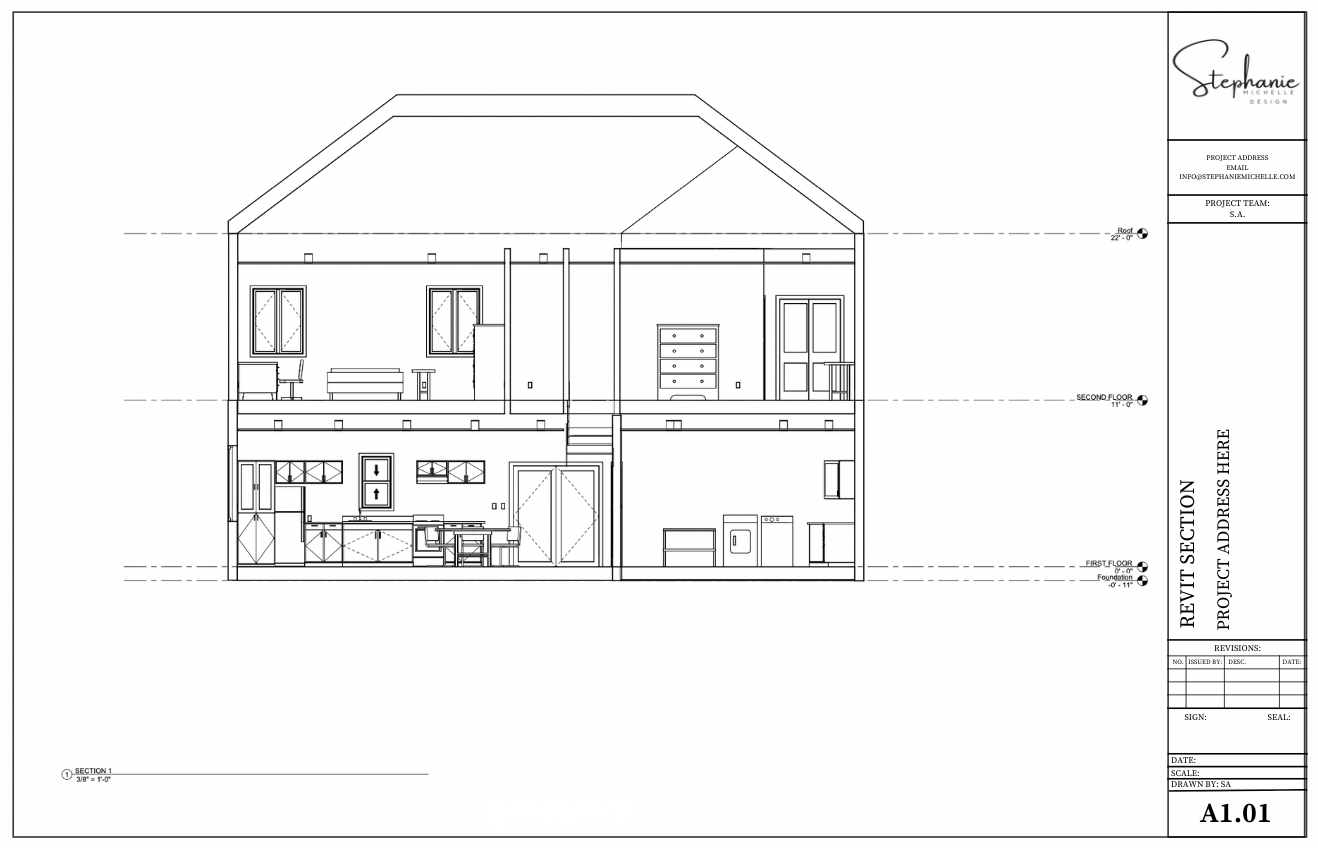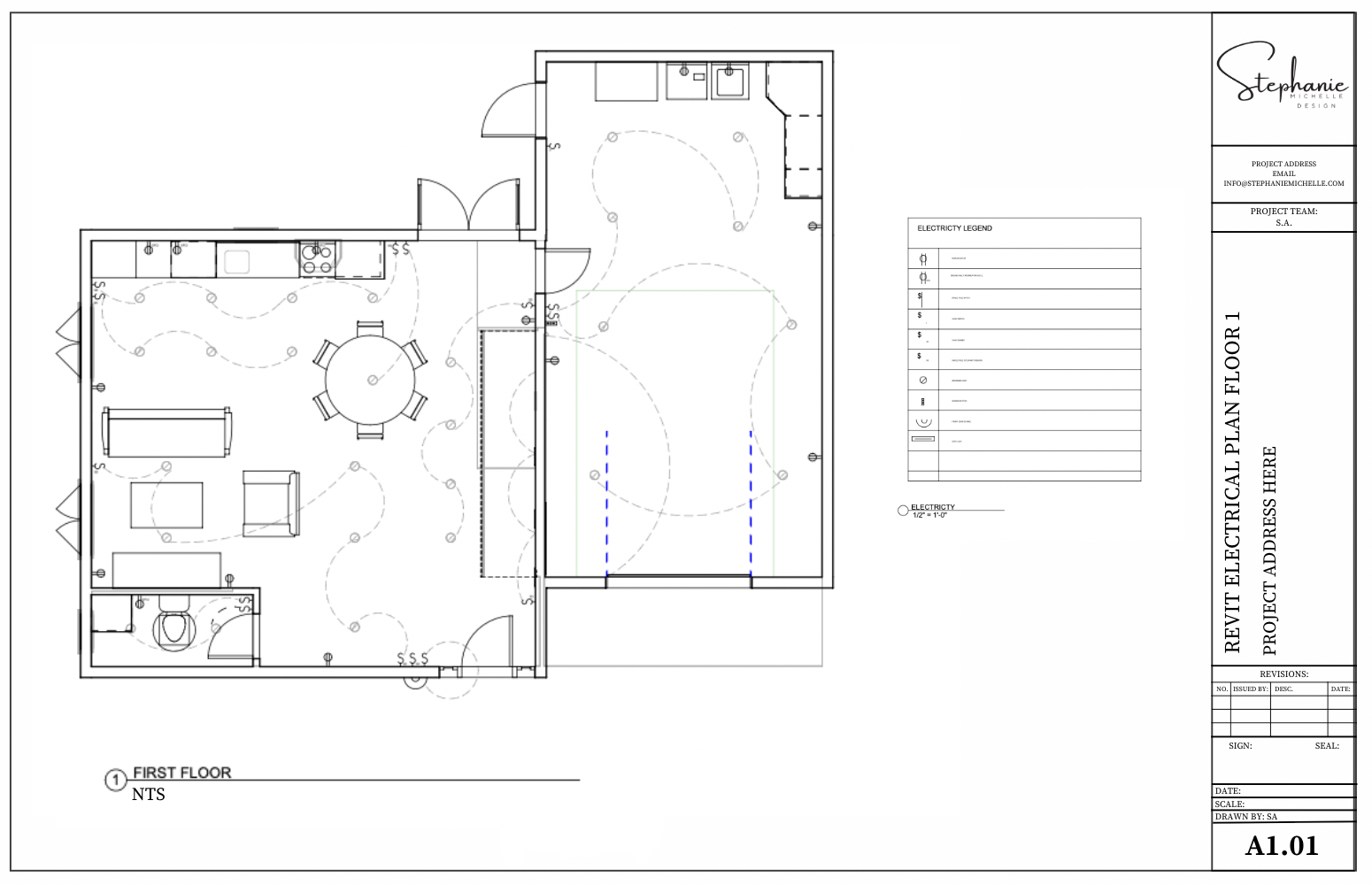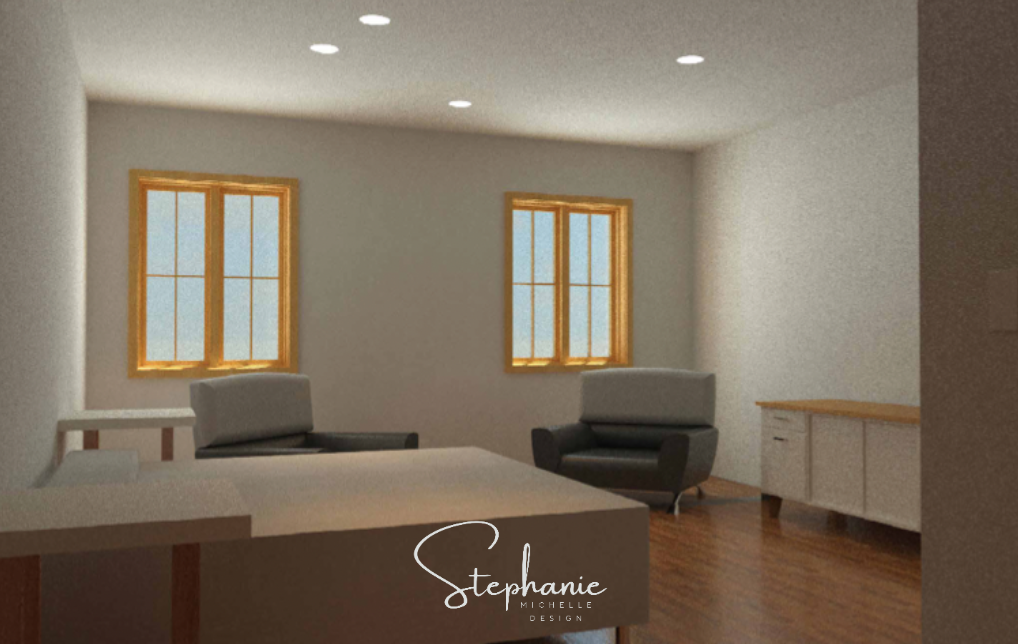Revit Residential Home Exploration – Software Learning Project
Individual Project
This freestyle residential project served as my introduction to Revit, where I explored the software’s full range of architectural tools. Through this process, I learned how to create floor plans, elevations, electrical plans, and schedules, while gaining a deeper understanding of BIM workflows.
This project was a hands-on opportunity to practice precision, technical drafting, and project documentation—all essential skills for professional design work.









