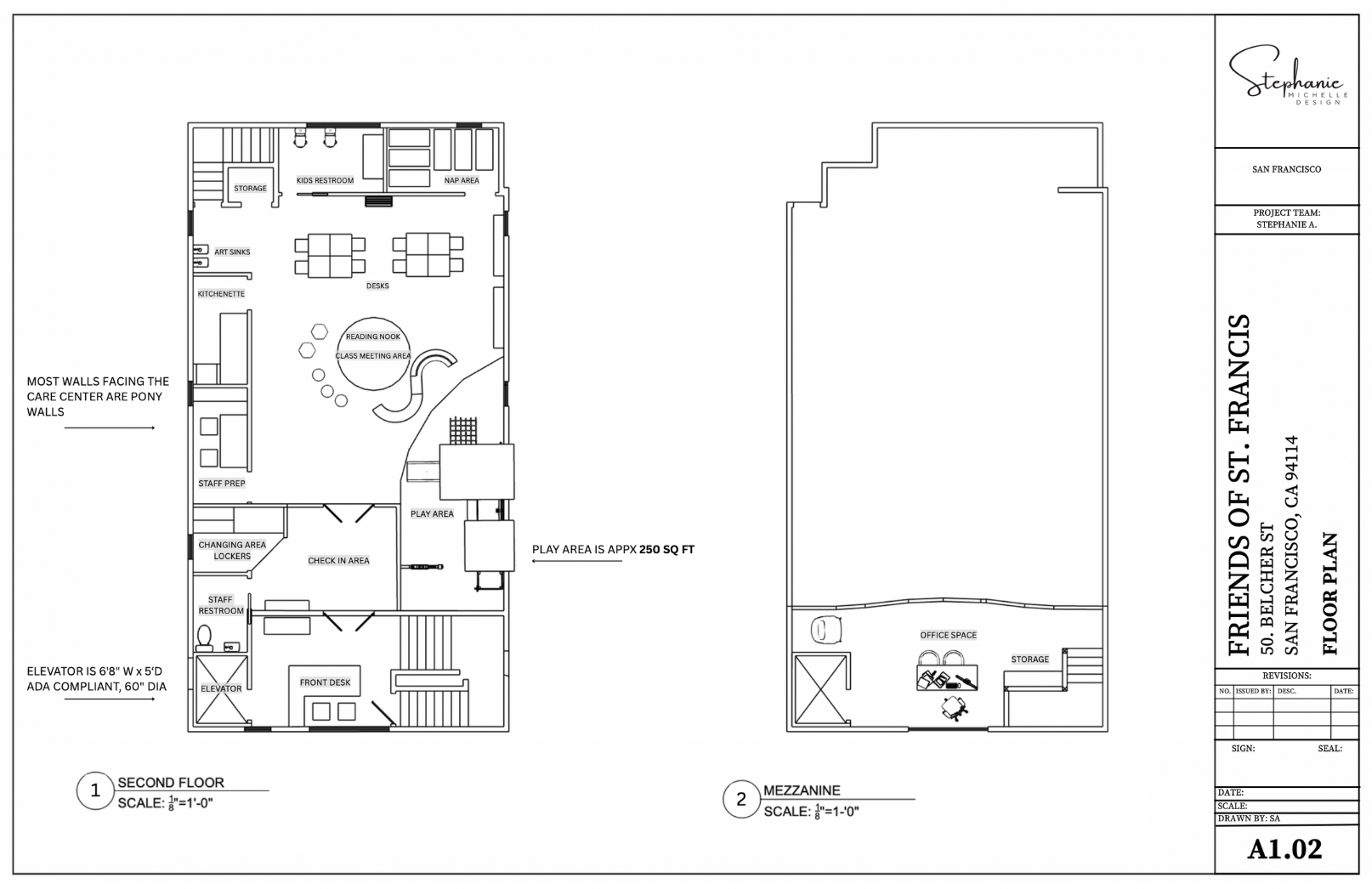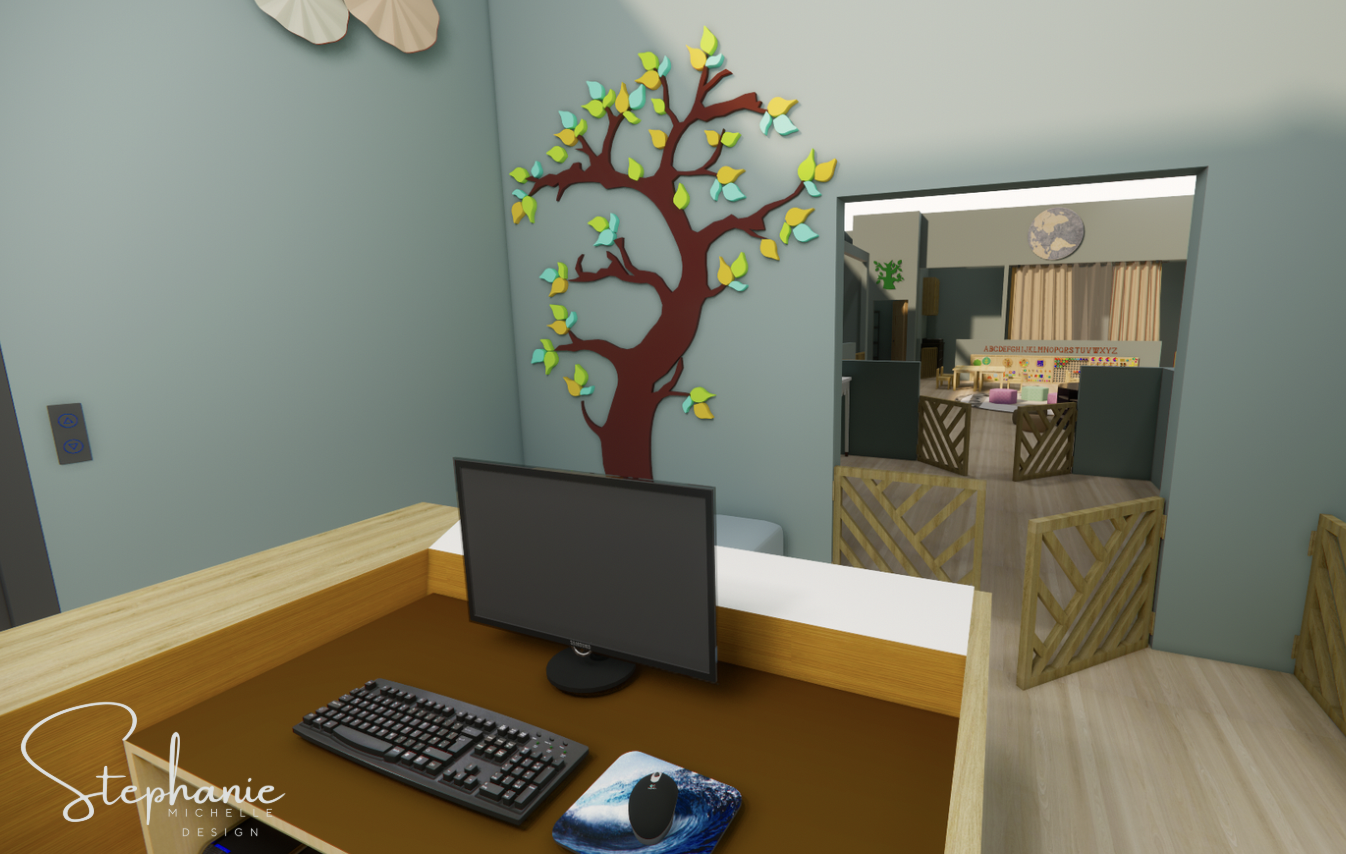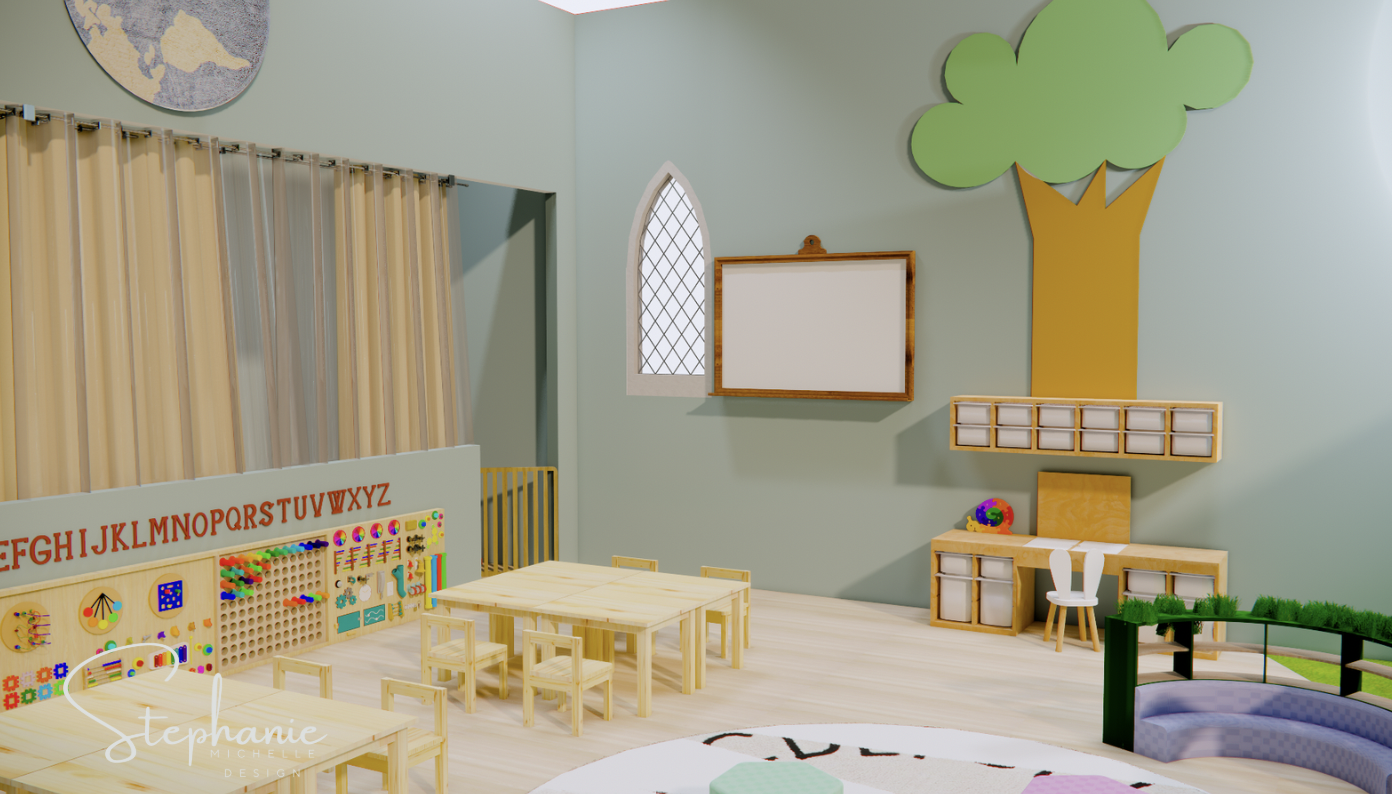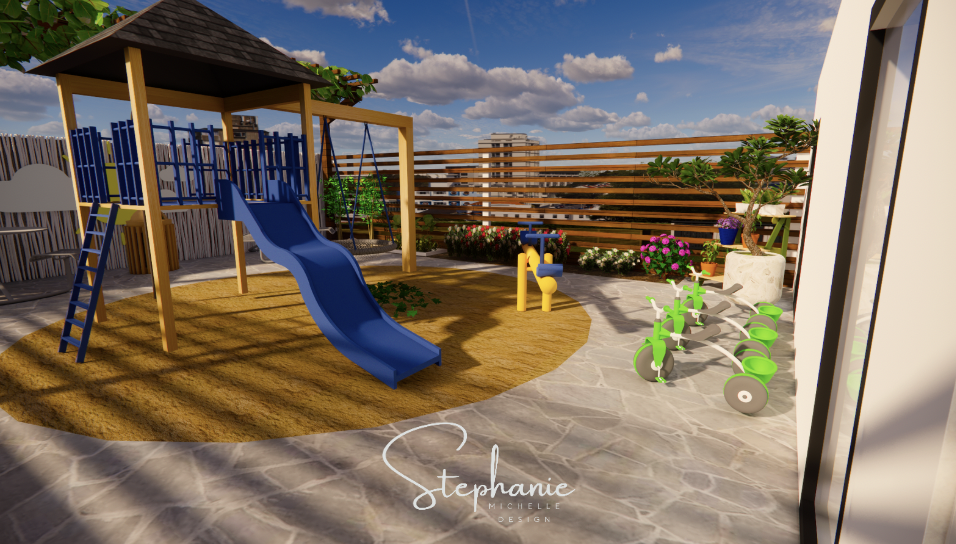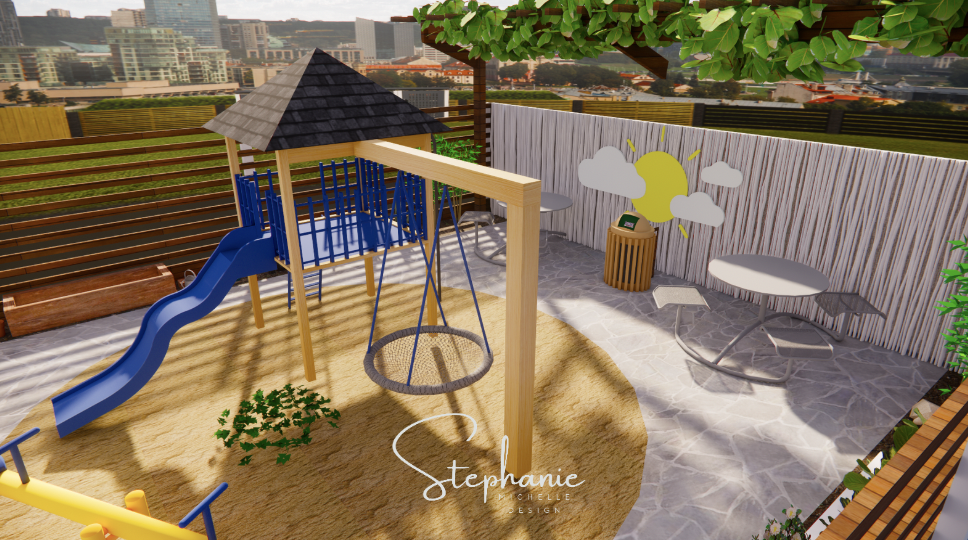Montessori Childcare Centers – Commercial & Residential Design
This project explores the design of both commercial and residential Montessori-style childcare centers, with a strong emphasis on creating nurturing, educational spaces that support early childhood development. Guided by the core Montessori philosophy, the designs encourage independence, curiosity, and sensory engagement within safe and thoughtful environments.
Key design themes include biophilic design, the use of natural, calming color palettes, and a deliberate focus on STEM-inspired environments that promote exploration and hands-on learning. Spatial layouts were designed to feel open, adaptable, and home-like—helping children feel safe, grounded, and inspired throughout the day.
The planning process incorporated an understanding of childcare-specific building codes and regulations, including space requirements tied to age groups and occupancy. These standards played an essential role in shaping the layout and functionality of each center.
All floor plans were developed in SketchUp, with photorealistic renderings created using Enscape to visualize the atmosphere and functionality of each space. Through thoughtful space planning and intentional material choices, the project delivers environments where young learners can truly thrive.


